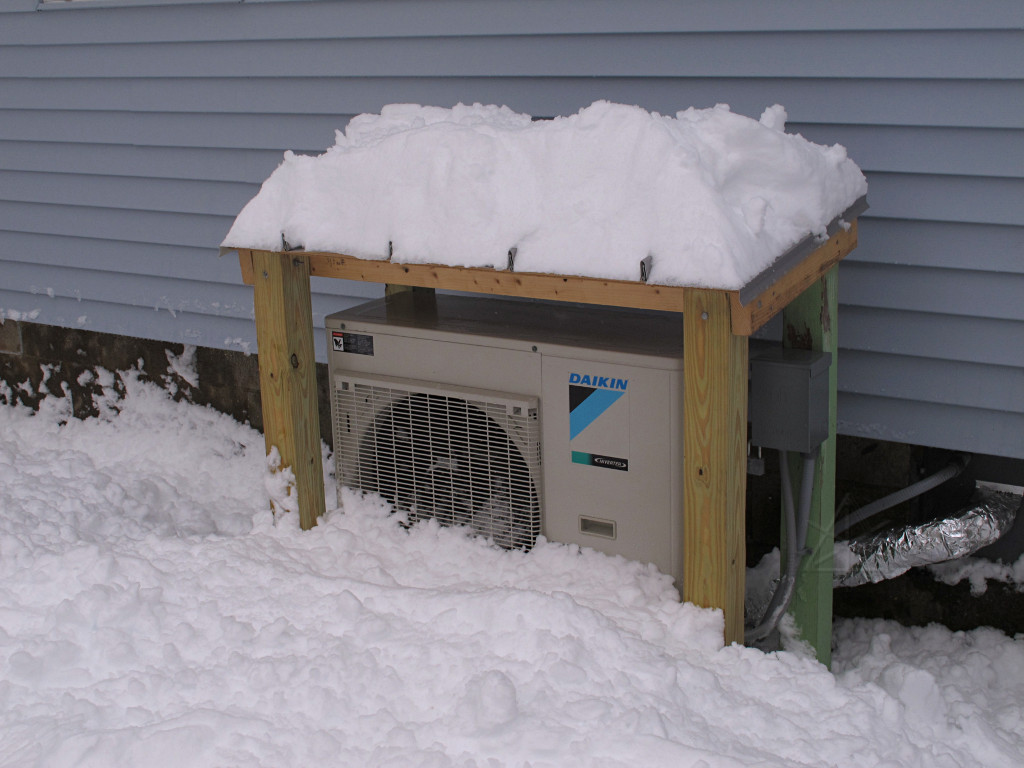I'm with Bob_I on placement.
For the compressor under eaves is good, but under rake is better. In a central OR location depending on exact location/elevation there is some potential for significant snowfalls and cornice build-up on eaves, with a greater liklihood of a massive drop below eaves than below rakes.
You could always put a dog-house over it then dig it back out after it snows, as Hobbit had do to this winter, learning the hard way that wall-mounting beats ground mounting, and under eaves isn't as good as under the rake in a snowy location:

He has since mounted snow-anchors on his roof to limit the amount that can come down all at once.