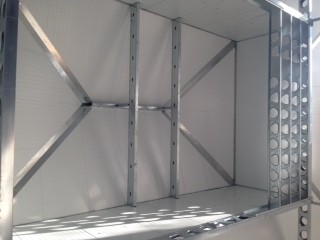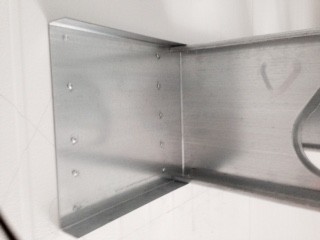cmkavala

Veteran Member

Posts:4324

 |
| 12 Dec 2014 08:45 PM |
|
3 story SIP design with hip roof design, Simonton storm breaker (impact glass) windows Marinoware Joist rite with 3/4" advantec subfloor.....  .....  ....................  ...............  |
|
| Chris Kavala<br>[email protected]<br>1-877-321-SIPS<br /> |
|
|
|
|
cmkavala

Veteran Member

Posts:4324

 |
| 12 Dec 2014 08:58 PM |
|
Posted By cmkavala on 12 Dec 2014 08:45 PM
3 story SIP design with hip roof design, Simonton storm breaker (impact glass) windows Marinoware Joist rite with 3/4" advantec subfloor.....
 ..... .....
 .................... ....................
 ............... ...............

  |
|
| Chris Kavala<br>[email protected]<br>1-877-321-SIPS<br /> |
|
|
cmkavala

Veteran Member

Posts:4324

 |
| 18 Mar 2015 08:24 PM |
|
Finished.............  |
|
| Chris Kavala<br>[email protected]<br>1-877-321-SIPS<br /> |
|
|
gosolar

Basic Member

Posts:156
 |
| 19 Mar 2015 07:59 AM |
|
Chris, if I recall your panels are metal clad not osb correct?
what are the max size of a panel?
can you convert standard plans to sips and have the windows elec chases precut
Where are they manufactured?
|
|
|
|
|
cmkavala

Veteran Member

Posts:4324

 |
| 19 Mar 2015 10:43 PM |
|
Posted By gosolar on 19 Mar 2015 07:59 AM
Chris, if I recall your panels are metal clad not osb correct?
what are the max size of a panel?
can you convert standard plans to sips and have the windows elec chases precut
Where are they manufactured?
gosolar,
yes galvalume steel skins, maximum thickness is 12" and maximum length is 53' there is no pre cutting or electrical chases the panels for that house were done by Permatherm |
|
| Chris Kavala<br>[email protected]<br>1-877-321-SIPS<br /> |
|
|
cmkavala

Veteran Member

Posts:4324

 |
| 27 Mar 2015 04:32 PM |
|
updated photos -complete owner moving in tomorrow ................. 
..........................  |
|
| Chris Kavala<br>[email protected]<br>1-877-321-SIPS<br /> |
|
|
wdkay

New Member

Posts:11
 |
| 15 Apr 2015 06:44 AM |
|
Chris, I am looking at using cfs joist in our house. Do you know what the spans are in the photo you posted? I am trying to clear span 20' and have a deflection of l/480 or l/600. Nice house. Looks like it's right on the ocean dune line.
Thank you
David |
|
|
|
|
cmkavala

Veteran Member

Posts:4324

 |
| 15 Apr 2015 02:15 PM |
|
Posted By wdkay on 15 Apr 2015 06:44 AM
Chris, I am looking at using cfs joist in our house. Do you know what the spans are in the photo you posted? I am trying to clear span 20' and have a deflection of l/480 or l/600. Nice house. Looks like it's right on the ocean dune line.
Thank you
David, what load @ L/480? |
|
| Chris Kavala<br>[email protected]<br>1-877-321-SIPS<br /> |
|
|
cmkavala

Veteran Member

Posts:4324

 |
| 15 Apr 2015 02:27 PM |
|
David ,
a 12" joist x 12 ga will span 22.1' @ 24" oc with a 15# dead load / 40# live load @ L/480
or a 14" joist x 14 ga. will span 23.0' with same loading/spacing,
Maximum span for a 14"x 12 ga joist @ 12" oc (same load) is 34.7' |
|
| Chris Kavala<br>[email protected]<br>1-877-321-SIPS<br /> |
|
|
wdkay

New Member

Posts:11
 |
| 15 Apr 2015 11:02 PM |
|
Chris, The plans call for 20# dead load and 60# live load. 2nd floor sleeping areas are 20# dead and 50# live. The plans are drawn for GPI's. The first floor is over a crawl space so it has a drop girder at center span. The second floor would be the clear span. 16" on center for first floor and 12" on center for 2nd floor. Flooring will be white oak over both floor areas.
Thank you
David |
|
|
|
|
cmkavala

Veteran Member

Posts:4324

 |
| 16 Apr 2015 05:39 AM |
|
Posted By wdkay on 15 Apr 2015 11:02 PM
Chris, The plans call for 20# dead load and 60# live load. 2nd floor sleeping areas are 20# dead and 50# live. The plans are drawn for GPI's. The first floor is over a crawl space so it has a drop girder at center span. The second floor would be the clear span. 16" on center for first floor and 12" on center for 2nd floor. Flooring will be white oak over both floor areas.
Thank you
David
David, you can accomplish that with a 12" x 16 ga. @ 12" oc or a 12" x 14 ga. @ 16" oc. |
|
| Chris Kavala<br>[email protected]<br>1-877-321-SIPS<br /> |
|
|
wdkay

New Member

Posts:11
 |
| 16 Apr 2015 02:47 PM |
|
Chris,
Thank you for the information. It's not like you can go somewhere and they have a floor that you can walk on and it is a l/480. All my other house were in Fl and they were SOG. This will be the first with floor joist.
Again, thank you for taking the time to answer my questions.
David |
|
|
|
|
Lbear

Veteran Member

Posts:2740

 |
| 17 Apr 2015 10:11 AM |
|
Is it possible to run a SIP roof screw through a 3/16" steel beam? I assume the beam would be pre-drilled. |
|
|
|
|
Torben

Basic Member

Posts:216
 |
| 17 Apr 2015 12:59 PM |
|
Yes.
http://www.trufast.com/products/sip_nail/siphd.html |
|
|
|
|
cmkavala

Veteran Member

Posts:4324

 |
| 17 Apr 2015 04:04 PM |
|
Posted By Lbear on 17 Apr 2015 10:11 AM
Is it possible to run a SIP roof screw through a 3/16" steel beam? I assume the beam would be pre-drilled.
Trufast HDs are rated at 3/16" steel , but I have gone thru as thick as 1/2" |
|
| Chris Kavala<br>[email protected]<br>1-877-321-SIPS<br /> |
|
|
Alton

Veteran Member

Posts:2157
 |
| 17 Apr 2015 08:41 PM |
|
Chris,
Will the screws penetrate both cold rolled (galvanized) and hot rolled (hard) steel? |
|
Residential Designer &
Construction Technology Consultant -- E-mail: Alton at Auburn dot Edu Use email format with @ and period .
334 826-3979 |
|
|
cmkavala

Veteran Member

Posts:4324

 |
| 17 Apr 2015 09:31 PM |
|
Posted By Alton on 17 Apr 2015 08:41 PM
Chris,
Will the screws penetrate both cold rolled (galvanized) and hot rolled (hard) steel?
Hot rolled mild steel, I beams and H beams, as much as 1/2", in one case have seen them drill thru 1/2" and 1/2" splice plate , very good self drill/ self tap screws |
|
| Chris Kavala<br>[email protected]<br>1-877-321-SIPS<br /> |
|
|
cmkavala

Veteran Member

Posts:4324

 |
| 18 Apr 2015 07:27 PM |
|
Posted By wdkay on 16 Apr 2015 02:47 PM
Chris,
Thank you for the information. It's not like you can go somewhere and they have a floor that you can walk on and it is a l/480. All my other house were in Fl and they were SOG. This will be the first with floor joist.
Again, thank you for taking the time to answer my questions.
David
Pictures taken from a current build with 14" x 14 ga. joists @24" oc.spanning 24' - 0"

receiver track for joist  ') 14" allows room for ducting  ') |
|
| Chris Kavala<br>[email protected]<br>1-877-321-SIPS<br /> |
|
|
wdkay

New Member

Posts:11
 |
| 20 Apr 2015 02:42 PM |
|
Chris,
Do you see any labor, time or price difference between the marinoware and the CD trade ready joist? I wonder cause it doesn't seem like the marinoware rim joist have the pre punched tabs.
Seems like it would add time and labor installing those.
Thank you
David |
|
|
|
|
cmkavala

Veteran Member

Posts:4324

 |
| 20 Apr 2015 09:14 PM |
|
David, lately the Marinoware has been a little less than CD, but I would probably even pay more for them because: 1. they are lighter, 2. they attain greater spans,3. they have greater duct capabilities , marinoware has precut angle clips for attachment, I don't think the prepunched clips are that big of an advantage and have had CD ship us the receiver track with the wrong spacing on clips, the job comes to a halt, until you get the replacement, it won't happen with the marinoware as you can set any spacing that you want |
|
| Chris Kavala<br>[email protected]<br>1-877-321-SIPS<br /> |
|
|